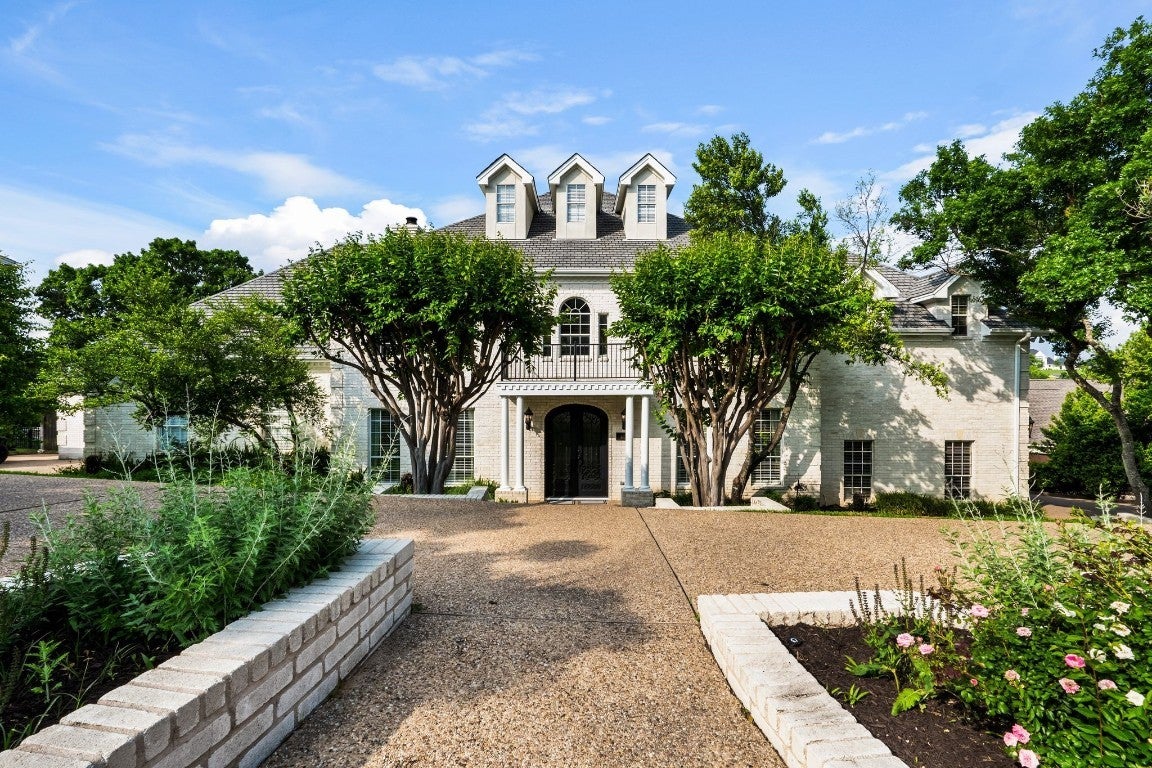4230 Hidden Canyon Cove, Austin
MLS® # 9655957
Spectacular hilltop greenbelt home with panoramic hill country views! Coveted flipped floor plan provides for a spacious, open feel on the main level with extra high ceilings and an abundance of natural light. Multiple balconies and generous outdoor entertaining space overlook the sprawling yard & swimming pool. Freshly updated entertainer’s kitchen with center island, breakfast bar, commercial grade appliances, dual ovens, and tons of cabinet space. The oversized owner’s suite features a private sitting area with a cozy fireplace, a spa-like bathroom with dual vanities, a soaking tub, walk-in shower with multiple all-body shower heads. Lower level offers four more large bedrooms three additional bathrooms, a homework station, additional storage and a large game room that opens out to the covered patio and pool area. Bonus flex space off lower level is a perfect home gym or pool house. Peaceful Westlake neighborhood, close to Austin Country Club and the shops and restaurants of Davenport Village. Top rated Eanes ISD schools
Cable Available, Electricity Connected, Fiber Optic Available, Phone Available, Sewer Connected, Water Connected, Underground Utilities, Propane
Community Mailbox, Sidewalks, Curbs
Attached, Garage, Garage Door Opener, Garage Faces Side, Paver Block
Park/Greenbelt, Hills, Panoramic
Built-In Oven, Built-In Refrigerator, Dishwasher, Gas Cooktop, Disposal, Gas Water Heater, Microwave, Wine Refrigerator, Ice Maker
Living Room, Bedroom, Primary Bedroom
Balcony, Exterior Steps, Lighting, Private Yard, Rain Gutters
Sprinklers Automatic, Trees Large Size, Backs to Greenbelt/Park, Sloped Down

MLS® # 9861267
Property Listed by: Compass RE Texas, LLC
The information being provided is for consumers' personal, non-commercial use and may not be used for any purpose other than to identify prospective properties consumers may be interested in purchasing.
Based on information from the Austin Board of REALTORS® (alternatively, from ACTRIS) from April 28th, 2024 at 7:15pm CDT. Neither the Board nor ACTRIS guarantees or is in any way responsible for its accuracy. The Austin Board of REALTORS®, ACTRIS and their affiliates provide the MLS and all content therein "AS IS" and without any warranty, express or implied. Data maintained by the Board or ACTRIS may not reflect all real estate activity in the market.
All information provided is deemed reliable but is not guaranteed and should be independently verified.